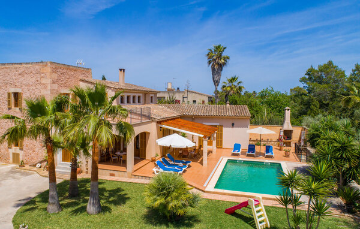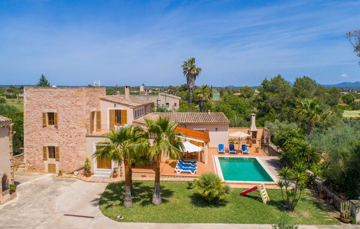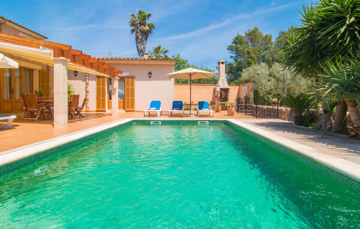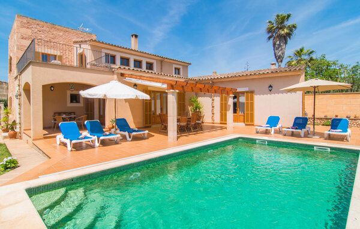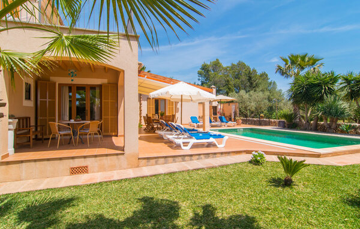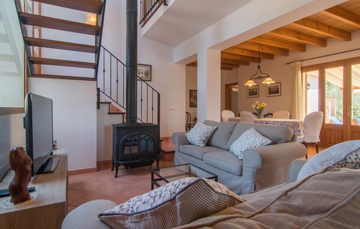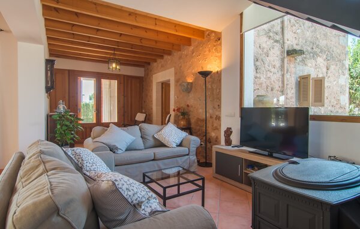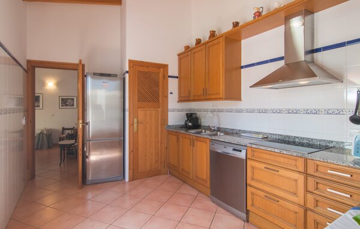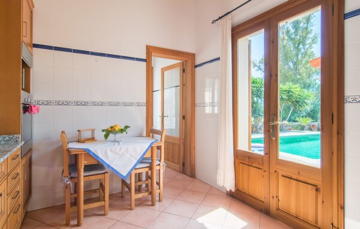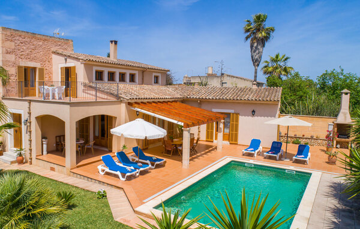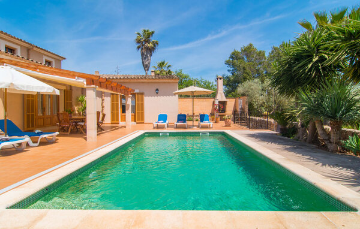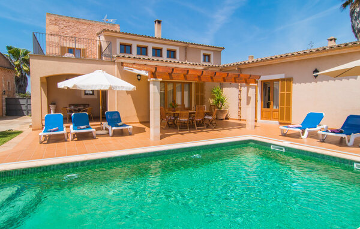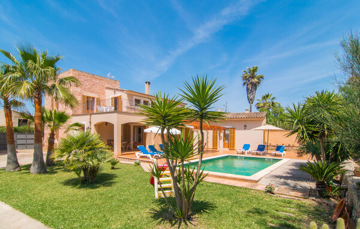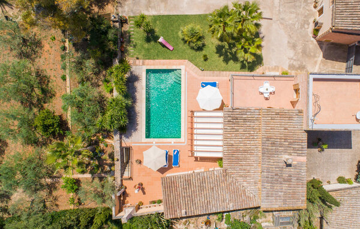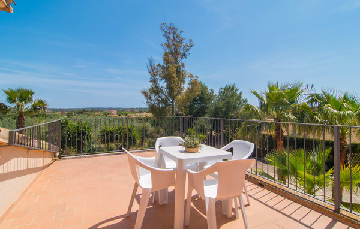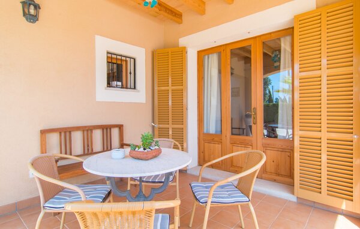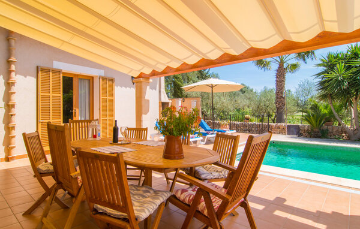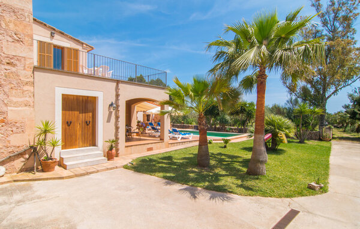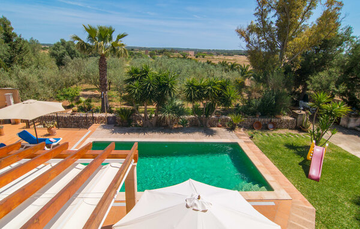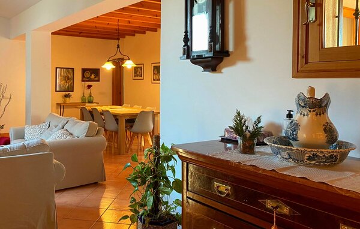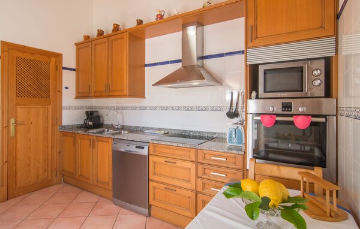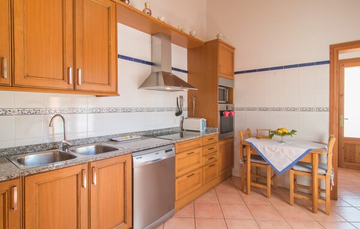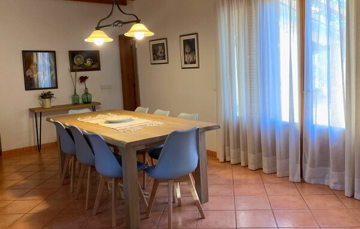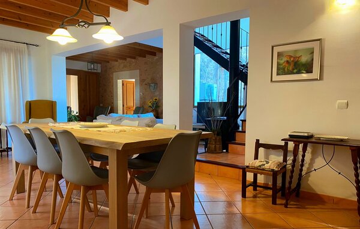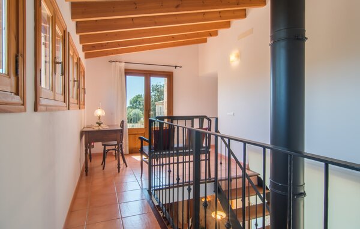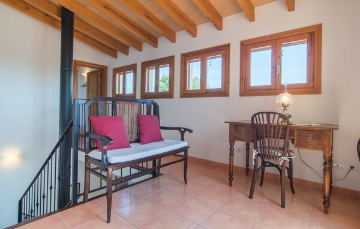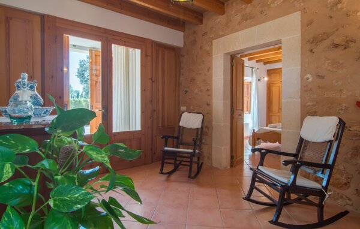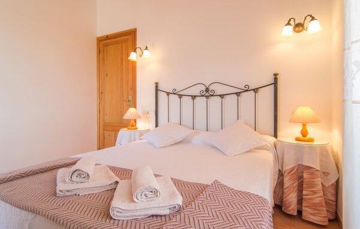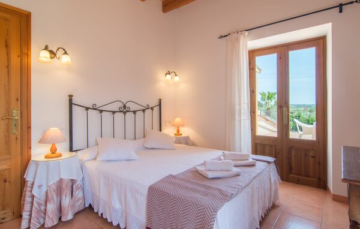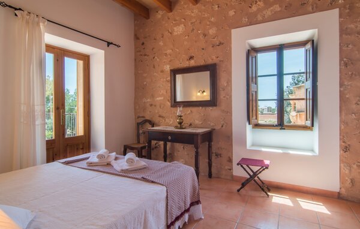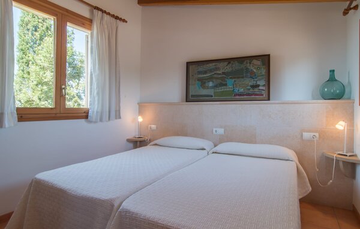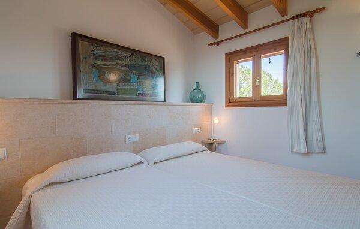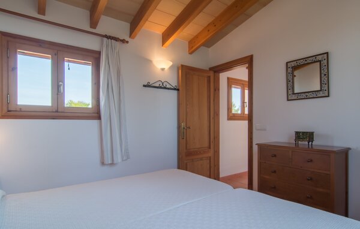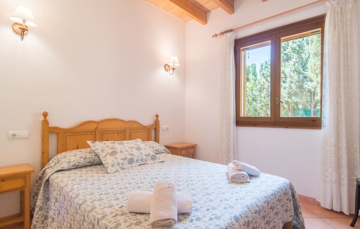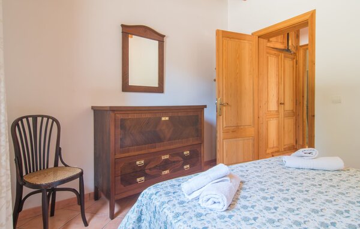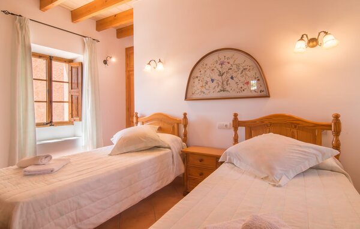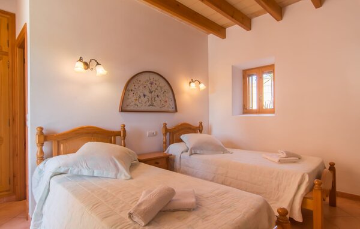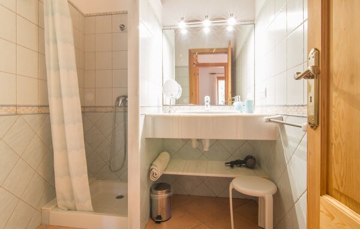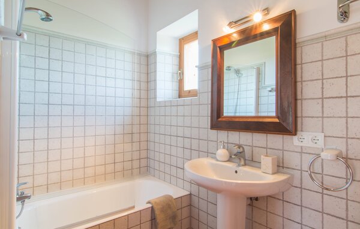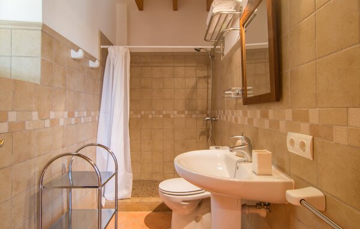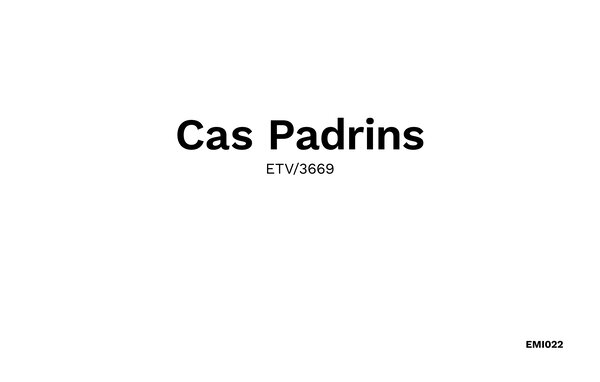Surrounded by an idyllic landscape and a magnificent Mediterranean garden, Villa Cas Padrins de Campos near Campos welcomes its guests. The outdoor area is characterised by a garden and pool terrace surrounded by palm trees, offering a variety of attractive places to relax. The lawn is a great place for children to play. There is even a small slide for the little ones. Accompanying parents can relax right next to it or in the large pool, which is also ideal for water games and splashing around. If you don't want to jump into the cool water, you can easily access the pool via a semi-circular staircase. You can then relax and sunbathe on one of the sun loungers provided. Two large parasols provide shade, so you can chill out to your heart's content and simply unwind. Two covered terraces offer airy seating with a view of the beautifully manicured and excellently maintained garden. When the weather is fine, you can enjoy all meals together at an impressive wooden dining set. For a savoury meal, there is a brick-built barbecue where you can prepare fresh local delicacies to suit your taste.
Classic, traditional and Mallorcan are the words that best describe the interior of the villa. But if you immediately think of something dark, old and rustic, you have the wrong idea. Although wood is the dominant element in the villa in the form of ceilings, windows, doors and the interior design, the house is in excellent condition, clean, bright, modern and contemporary. Further stylistic elements on both floors include a tiled terracotta floor and light-coloured walls throughout. Partially unrendered quarry stone walls, older pieces of furniture and a cast-iron stove, whose pipe runs from the living room through the gallery on the second floor to the roof, provide attractive accents. On the ground floor, in addition to the entrance area, there is an open-plan dining and living room, a well-equipped kitchen with access to the pool terrace, two double bedrooms and two bathrooms (one of which is en-suite). An adjoining gallery next to the living room, two further double bedrooms and a bathroom round off the interior on the upper floor. The roof terrace with magnificent panoramic views of the surrounding countryside is the icing on the cake. Idyllic, rural and secluded, the traditional quarry stone villa Cas Padrins de Campos is located just 4 km south-east of Campos in the south of the island. Several supermarkets can be reached in the nearest village, which is only 10 minutes away by car. There is a market on Thursdays and Saturdays. The paradisiacal beaches of the south and south-east coast, such as the natural beach of Es Trenc or Cala Mondragó, are only a short drive away. The island's capital Palma and the airport can also be reached quickly via the nearby Ma-19 motorway.
This is a Fincallorca holiday home.
Note: This property is managed by a private owner, not by a company or a trader. This means that EU consumer law may not apply. However, you can rest assured that we will provide you with the same level of customer service and your stay will be no different to booking accommodation with a professional owner.
Classic, traditional and Mallorcan are the words that best describe the interior of the villa. But if you immediately think of something dark, old and rustic, you have the wrong idea. Although wood is the dominant element in the villa in the form of ceilings, windows, doors and the interior design, the house is in excellent condition, clean, bright, modern and contemporary. Further stylistic elements on both floors include a tiled terracotta floor and light-coloured walls throughout. Partially unrendered quarry stone walls, older pieces of furniture and a cast-iron stove, whose pipe runs from the living room through the gallery on the second floor to the roof, provide attractive accents. On the ground floor, in addition to the entrance area, there is an open-plan dining and living room, a well-equipped kitchen with access to the pool terrace, two double bedrooms and two bathrooms (one of which is en-suite). An adjoining gallery next to the living room, two further double bedrooms and a bathroom round off the interior on the upper floor. The roof terrace with magnificent panoramic views of the surrounding countryside is the icing on the cake. Idyllic, rural and secluded, the traditional quarry stone villa Cas Padrins de Campos is located just 4 km south-east of Campos in the south of the island. Several supermarkets can be reached in the nearest village, which is only 10 minutes away by car. There is a market on Thursdays and Saturdays. The paradisiacal beaches of the south and south-east coast, such as the natural beach of Es Trenc or Cala Mondragó, are only a short drive away. The island's capital Palma and the airport can also be reached quickly via the nearby Ma-19 motorway.
This is a Fincallorca holiday home.
Note: This property is managed by a private owner, not by a company or a trader. This means that EU consumer law may not apply. However, you can rest assured that we will provide you with the same level of customer service and your stay will be no different to booking accommodation with a professional owner.
